
A masterclass in architectural design.
At once distinctly modern yet timeless in its composition, Solana’s architecture makes a sophisticated and classic contribution to the Cottesloe locale. A sense of grandeur and intimacy is well-articulated through a striking linear form and careful positioning. Refined materiality and organic textures reference the natural beauty of Cottesloe’s coveted location whilst structured with a contemporary edge, blending together to form a contemporary aesthetic. The elegant proportions of the facade’s sculptural elements provide a distinct rhythm to each residence, creating depth and dimension.
Exquisite recesses create movement within the architecture, reflective of its naturally textured beachside landscape. Harmoniously settling the building within its leafy streetscape, cascading greenery softens the structure whilst extensive glazing captures soaring sapphire vistas of the Indian Ocean and beyond. Evoking masterful craftsmanship and undeniable attention to detail, Solana presents an ever-changing interplay of light and shadow, emphasising the deep connection the design has to the coastal essence of Cottesloe.
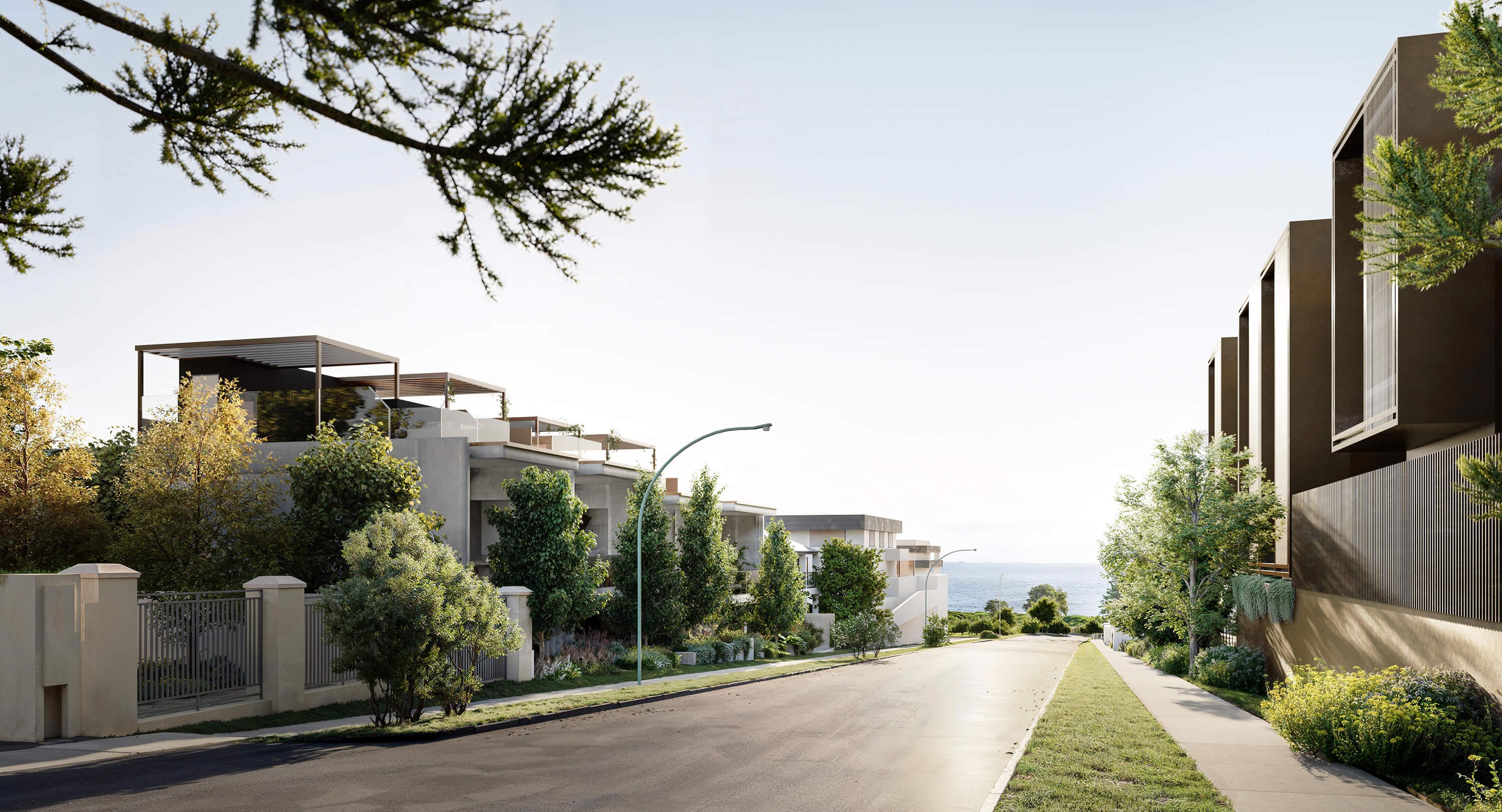

A true entertainer's haven, each residence is afforded with a private rooftop terrace, complete with a fully-equipped kitchen and outdoor barbecue. Expansive ocean and park views create an idyllic backdrop whilst hosting friends and family in this alfresco space.
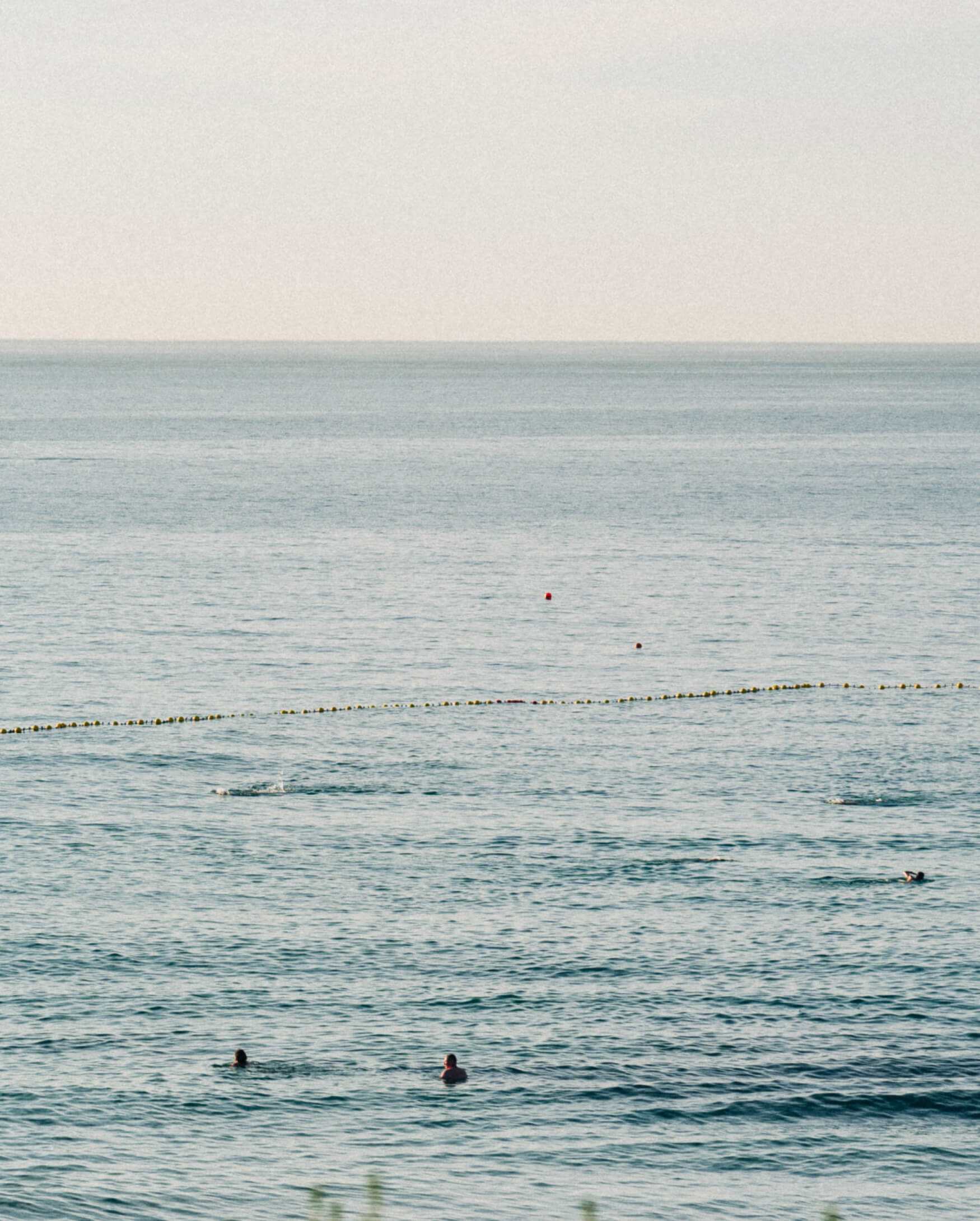
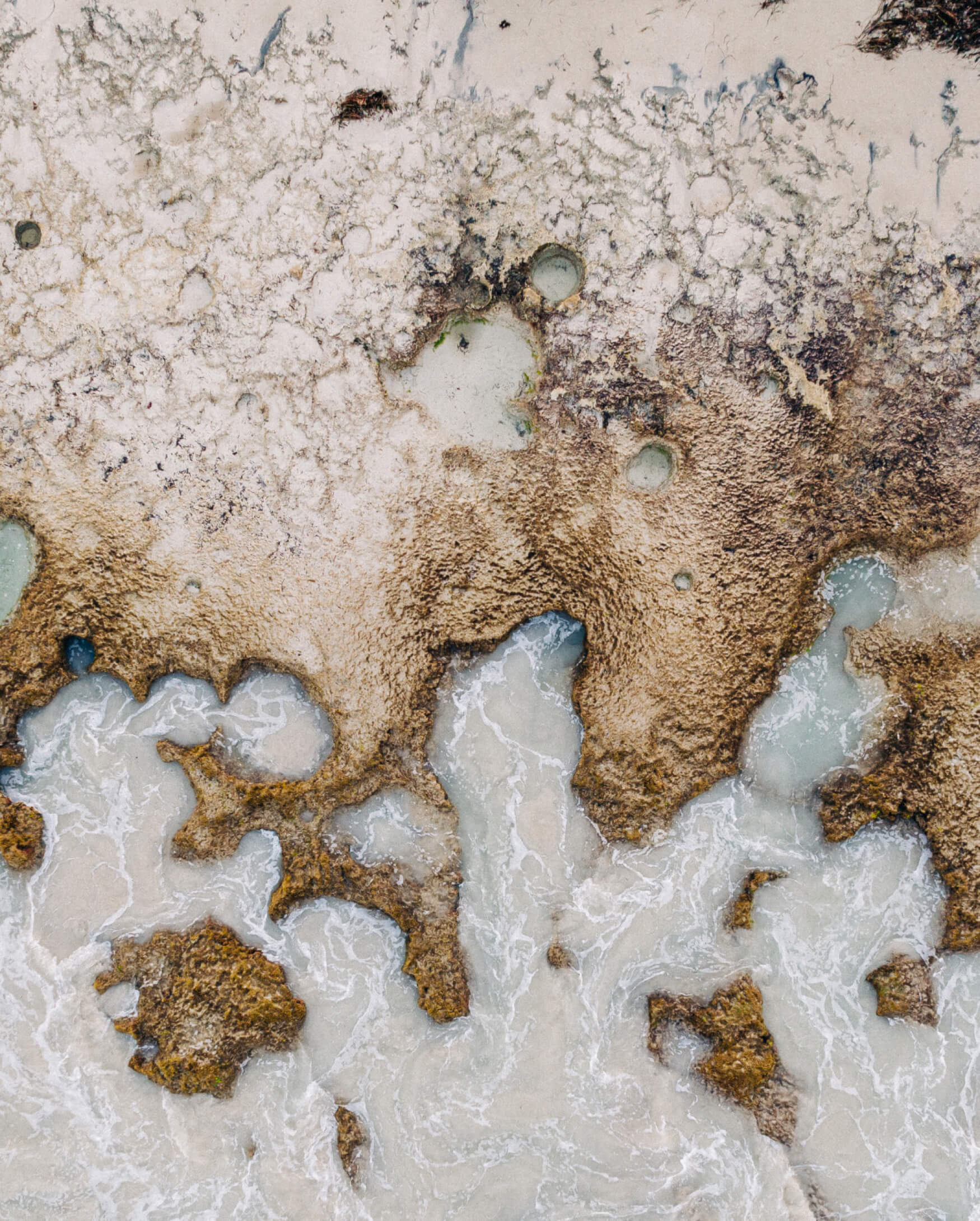
Interview with DKO Director, Dennis Chew
How have you approached the design for Solana?
Solana's design ethos aims to create a timeless, luxurious residential enclave that seamlessly integrates with Cottesloe Beach's ambiance. The project is shaped by a comprehensive understanding of the site's unique climate and landscape. By selecting materials that reflect the beach's hues and intricate designs, the homes aim to embody coastal living. The careful orchestration of spaces balances expansive views and privacy, offering sanctuaries that reflect the serene surroundings.
How does light influence a space?
Light is a crucial element in Solana's design, enhancing its ambiance and mood. Carefully used to highlight architectural details and material quality, it seamlessly transitions between spaces. Natural light adds to the spaciousness of the interiors and the wellbeing of the residents. It mirrors the dynamic coastal environment, creating an ever-changing interplay of shadows and illumination, emphasising the connection between the architecture and surroundings.
What are some of the key design elements within the architecture?
Solana's architecture reflects the coastal setting with sophisticated materials and intricate details. Inspired by beach rocks' erosion patterns, the design harmonises with the landscape, emphasising light and airiness. Each residence offers exclusive features like personal backyards, outdoor wash down spaces, and oversized private garages. The design features generous light and spatial allocation, creating luxurious yet functional living spaces that capture Cottesloe Beach's serene atmosphere. This meticulous integration of natural materials and thoughtful planning ensures each home is a sanctuary of comfort and elegance.
What will future residents of Solana experience living within these residences?
Solana offers a unique blend of grandeur and intimacy, going beyond traditional beachside living. Designed for a deep connection to Cottesloe's relaxed atmosphere, the homes integrate natural materials and light. Residents enjoy spacious sanctuaries with elegance, capturing the essence of beach living. This design ensures each home is a comfortable and luxurious retreat, profoundly connected to its stunning locale.

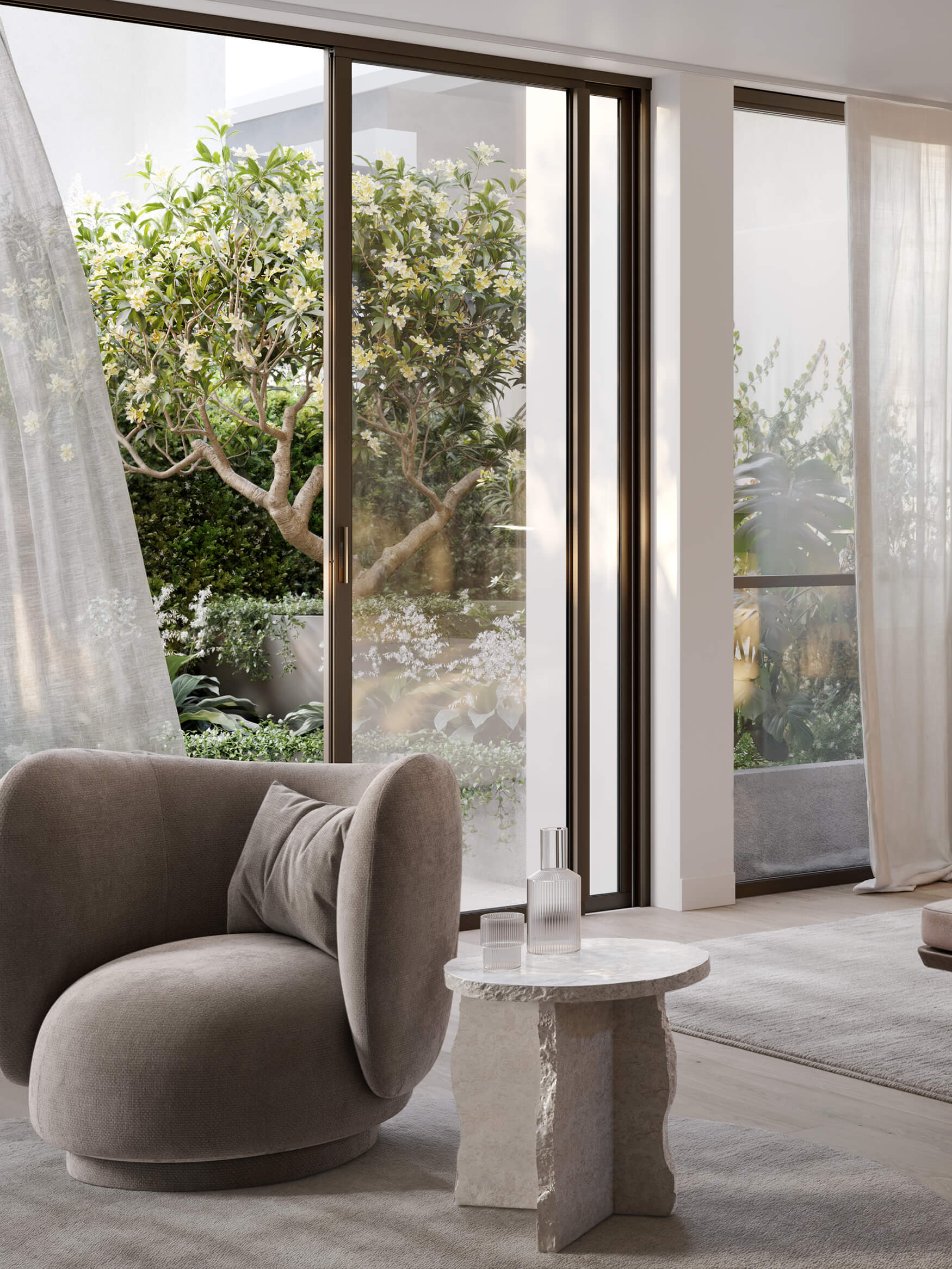
Refined interior spaces for modern living.
An expression of contemporary refinement and timeless elegance, Solana’s exquisitely curated interiors embody a sophisticated yet innovative design. The layered, textural and yet soft design aesthetic is subtly echoed through the atmospheric interiors, creating a unison between the outdoor and indoor spaces. The open-plan living area is a masterpiece of modern design, where the floor-to-ceiling sliding doors invite an abundance of natural light, enhancing the subtle palette of beach-toned hues.
A carefully composed symphony, here, the sand-toned oak timber flooring balances with opulent accents of bronze. Seamlessly integrated joinery introduces a rich layer of texture and warmth, featuring timber veneer, natural stone and porcelain panels—alongside glass and mirror details that weave a coherent and divine atmosphere throughout the interior spaces. For those seeking a luxurious amount of space, these masterfully curated residences are house-sized and perfect for discerning downsizers and flourishing families.
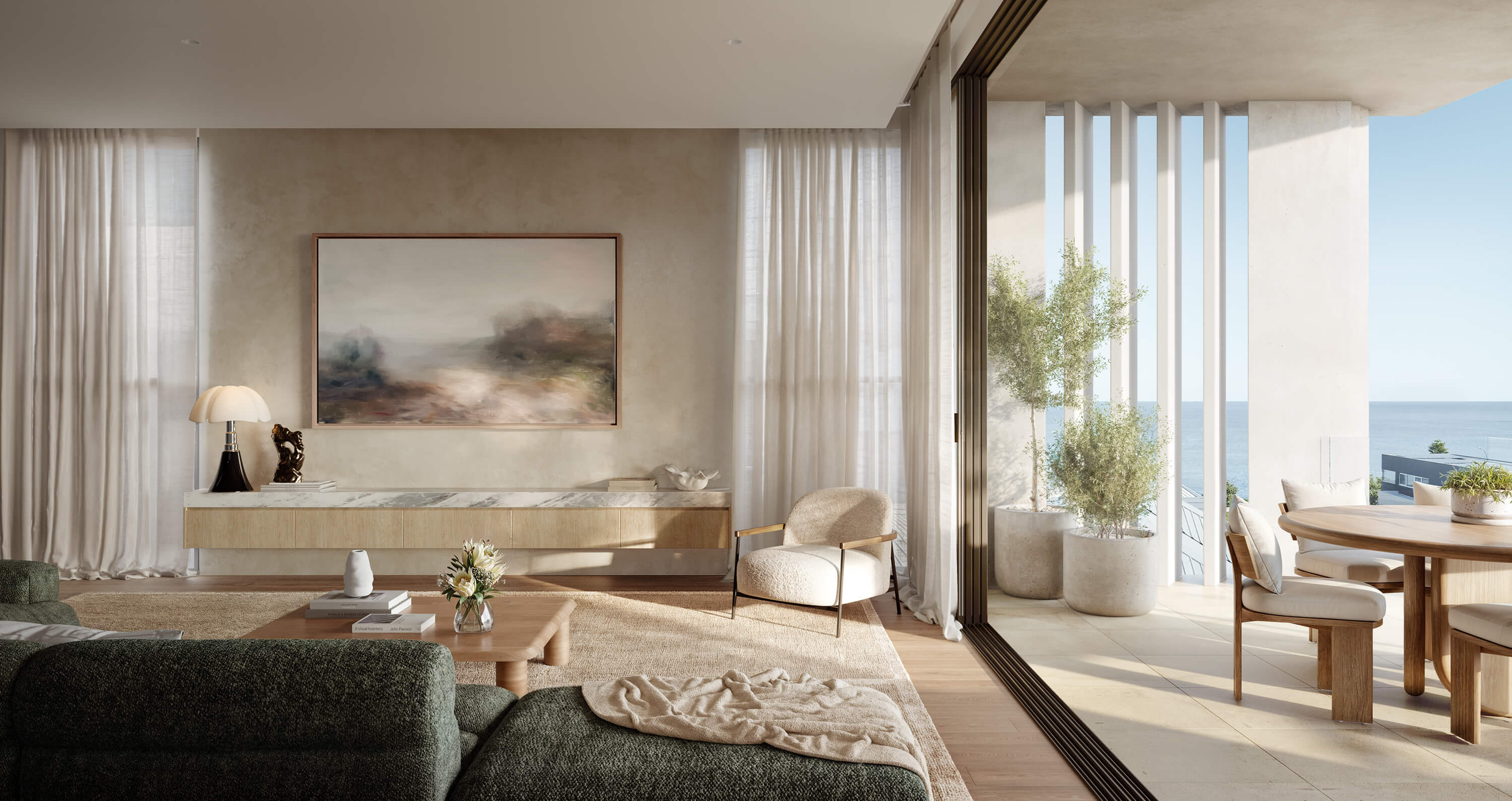
Illustrating modern living at its most inspired, the open-plan living spaces create a seamless indoor-outdoor flow to the beautiful views of the ocean.
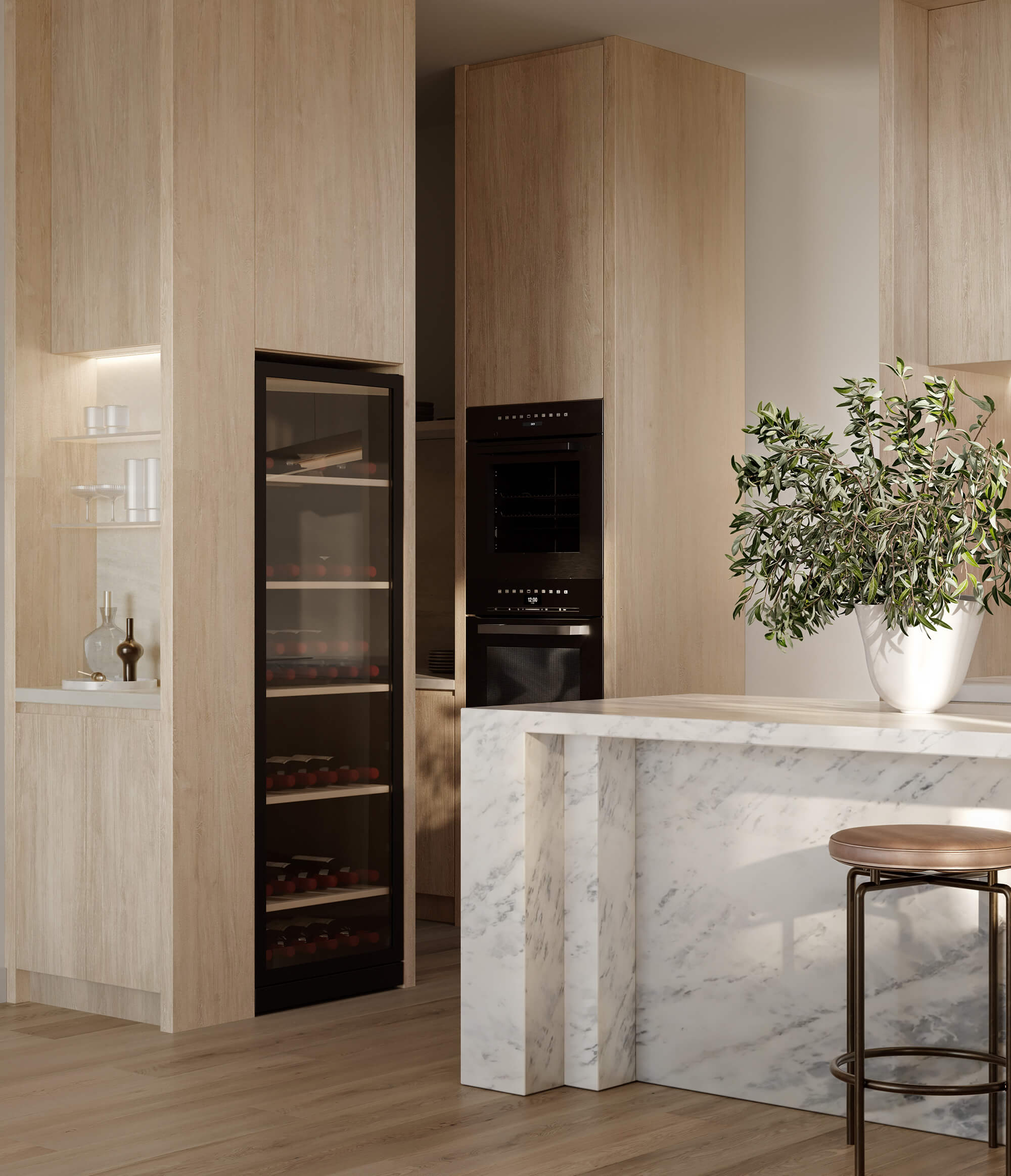
Adjoining the generously proportioned living area, Solana’s kitchen is an ode to form and function. A natural stone island bench brings an element of coastal refinement, instilling the space with comfortable luxury. Here, integrated high-end Miele appliances make meal preparation an inspiring task. When entertaining guests, the dry bar provides an elegant space for a nightcap with loved ones.

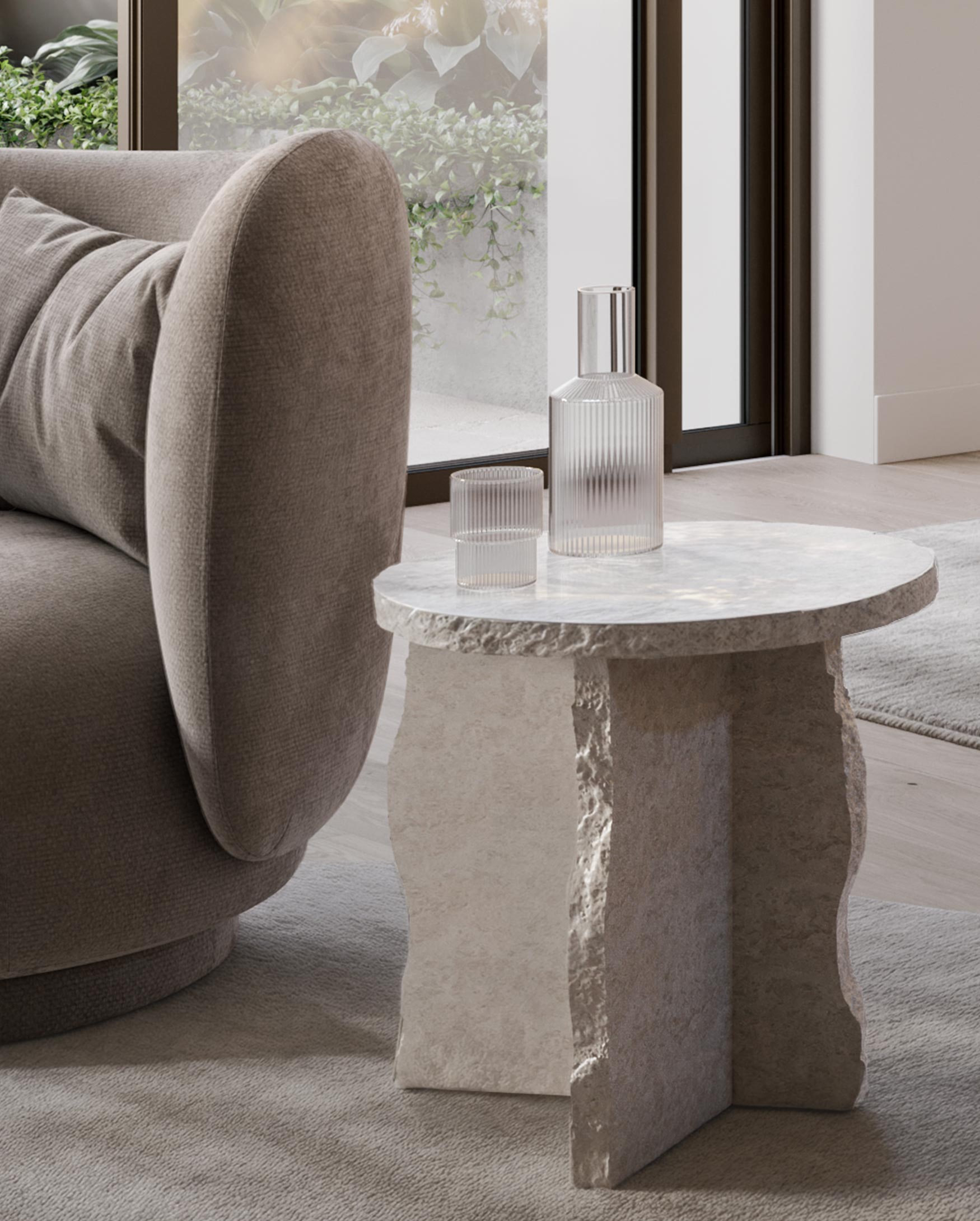
Interview with DKO Interior Designer, Brad Preston
Describe the design brief assigned to you for the interiors.
Westbridge's design brief aimed for timeless interiors, adaptable for personalisation by residents with furniture, art, and personal touches. The focus was on creating functional, liveable spaces beyond aesthetics, catering to diverse needs with modern living in mind. Light-filled interiors connect to the outdoor landscape, inspired by a coastal resort concept for an indoor-outdoor flow. Durable finishes were chosen for the coastal lifestyle.
How did the natural landscape of Cottesloe influence your design process?
The design philosophy for the project was deeply influenced by the surrounding landscape, focusing on a 'sculptural, organic, and soft' theme. Materials like whitewashed oak, shell-inspired paint and stone finishes were chosen to reflect the beach's natural palette. Architectural forms were echoed in interior details like island benches, with bronze metal accents creating a cohesive look. Practicality for beachside living was also a priority, integrating features such as front-facing wash-down showers and convenient drop-off areas for beach gear, ensuring functionality without compromising on style.
What materials and colour palette have you chosen and why?
The design focused on durable and aesthetically pleasing materials, curated to embody a coastal lifestyle. Sand-toned oak flooring, limestone-look tiles and textured grey carpets were chosen for warmth and comfort. Cabinetry features timber veneer, marble, and porcelain panels with bronze accents, creating a coherent and inviting atmosphere. Collaborating closely with suppliers ensured materials that endure while capturing the essence of coastal living.
How did the views affect the design process for the interiors?
The design was deeply influenced by the captivating views through floor-to-ceiling glazing and skylights. Ensuite bathrooms also feature expansive windows to maximise natural light. Rooftop terraces, the crowning jewels of the residences, offer unparalleled views and ideal entertainment spaces. Natural elements are integrated throughout, with a focus on infusing every space with ample light and breathtaking vistas.

Indoor-Outdoor Living
Fundamental to what makes Solana residences particularly unique is the focus on the seamless integration of outdoor enjoyment with indoor living spaces. In addition to the expansive and individually private rooftop terraces, each home enjoys ground floor living areas flowing naturally into landscaped front courtyards with outdoor showers.
Private Roof Terrace
Discover the pinnacle of outdoor living with your own private roof terrace, complete with fully-equipped kitchens and panoramic views, perfect for entertaining guests or simply basking in the beauty of the surroundings.
House-sized Living
Solana's residences boast house-sized living spaces, ideal for discerning down-sizers and growing families, offering ample room for relaxation and entertainment, for adults and children alike, in an environment of comfortable luxury with ample storage throughout.
Connection to Nature
Nestled within Cottesloe’s leafy streetscape, Solana seamlessly intertwines with the natural surrounds, offering panoramic views of the ocean and capturing the serene beauty of Cottesloe's coastal landscape. Here, extensive glazing brings views into your domain, becoming an integral feature within the home.
The light-filled living areas and kitchens are complemented with large balconies perfect for entertaining. The master suites flow into beautiful architecturally-designed gardens and private courtyards, enhancing the indoor-outdoor living experience, with some ensuites appointed with outdoor private showers.
Flexible Living Spaces
Solana's flexible living spaces are meticulously curated to adapt to your lifestyle, whether it's hosting soirées on the alfresco rooftop terrace or unwinding within the refined interiors that provide the perfect backdrop to your styling desires.
Coastal Living
Embrace the coastal lifestyle with ease, where unrivalled access to pristine beaches, landscaped foreshores and city conveniences converge to offer a harmonious union of coastal serenity and urban sophistication.
Tailored to your Lifestyle
Tailored to modern living, Solana offers a range of amenities including private garages, wine cellars and state-of-the-art home gyms or theatres, ensuring a lifestyle of luxury and convenience finely attuned to each residents' preferences.
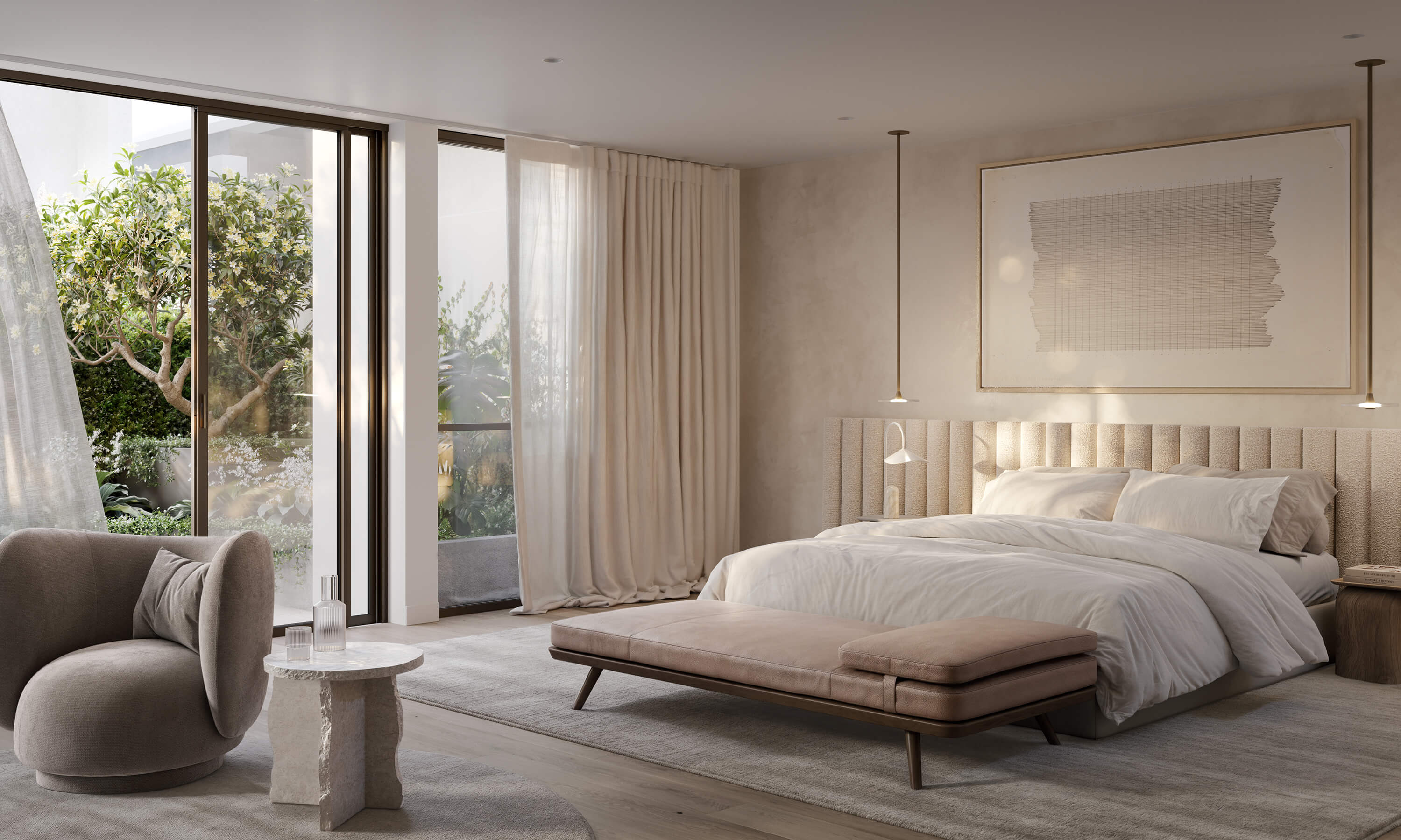
The epitome of luxury living, floor-to-ceiling windows bathe each room in natural light, from private outdoor courtyard sanctuaries into the 'living-room sized' master suites.
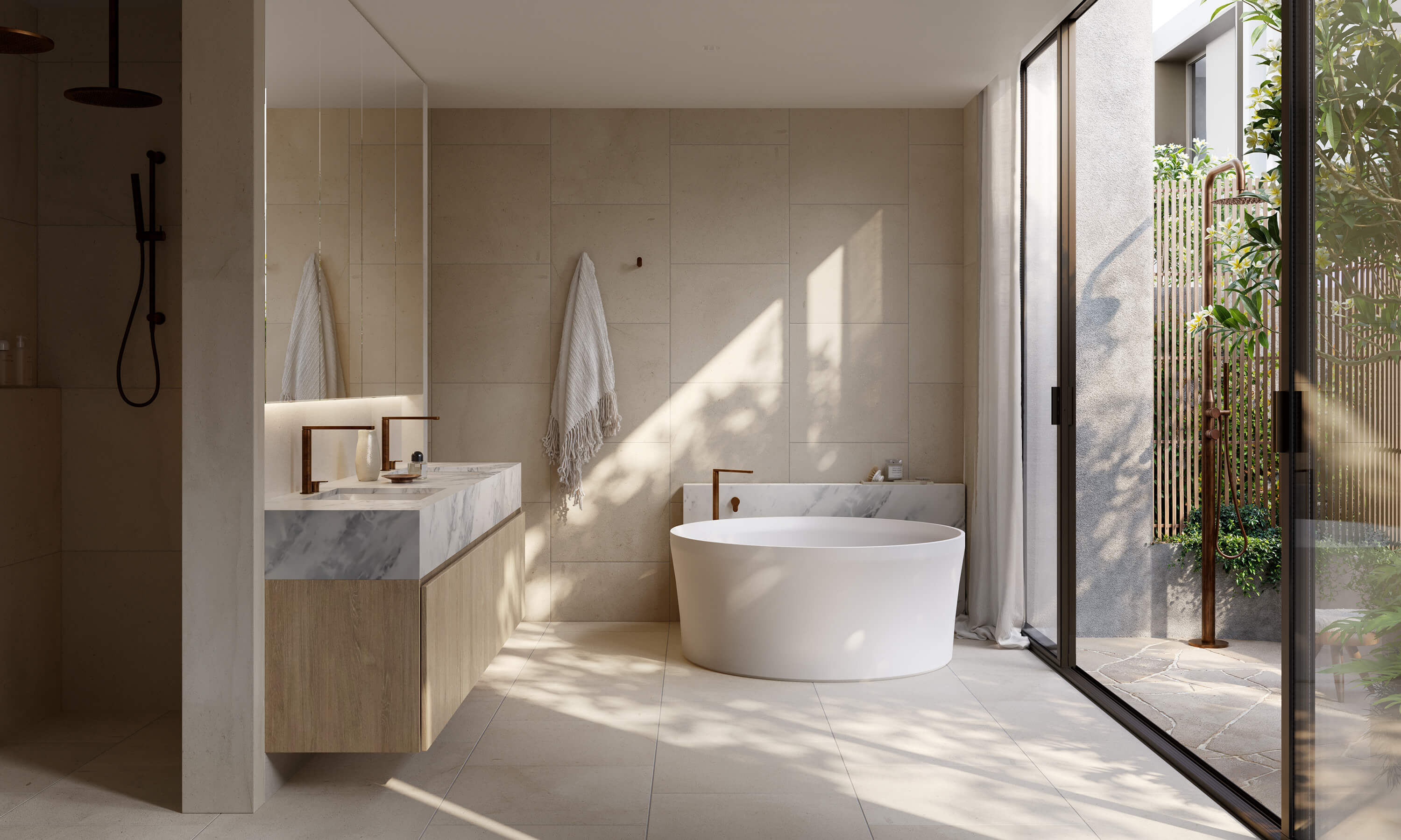

Designed for a holistic lifestyle spent by the coast, these elegant residences have a focus on the seamless integration of indoor and outdoor living to master suites and living areas. There are also convenient outdoor washdown showers to the front of each home to make rinsing off sand from the beach effortless.


Upon arrival, a private lock-up garage awaits, leading seamlessly to a dedicated wine cellar and a private lift to your domain. Curated for modern living, each residence is tailored to your lifestyle—offering either a well-appointed wine cellar, state-of-the-art home gym or cosy home theatre.
